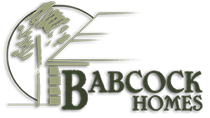The Arlington Custom, Hidden Lake South Lyon MI 48178
$799,900
Absolutely stunning new construction, energy efficient Cape Cod offering a open floor plan with 4 bedrooms, 3.1 baths, 2,975 sq. ft. in this luxury resort style lake community nestled in Green Oak Twp between Brighton and Lyon Twp, with 110 acre all sports private lake, walking paths, and a marina. Gorgeous garden features ponds, waterfalls and vistas can be accessed from the 5-plus miles of walking paths and boardwalks that meander throughout the neighborhood. You will love the community centers cabana, concession stand and amphitheater. This home features a first floor primary suite with vaulted ceiling, spacious walk-in closet, and large ensuite bathroom with beautiful ceramic tile, free standing tub, quartz countertops, rain shower head w/handheld wand & tempered clear glass euro shower door. Two story great room which features a vaulted ceiling. 9′ ceilings throughout the rest of the first floor with 8′ solid doors. Great room offers a gorgeous fireplace with stacked stone floor to ceiling, reclaimed wood mantle and limestone hearth. First floor study offers french doors & vaulted ceiling. Gourmet kitchen w/custom cabinets, large island with overhang, double stacked cabinets & crown molding, butlers pantry, quartz countertops, built in GE stainless steel appliances and spacious pantry. Quartz countertops in all bathrooms and laundry room. Engineered wood floors in great room, study, foyer, kitchen, nook and powder room. Tile in service hall and laundry room. 9′ ceilings in basement. Three car side entry garage.
Home Site # 98 Hidden Lake, 8257 Stoney Creek Drive
Features: Approximate lot size 125′ x 330′
$799,900
$884,900
Whispering Ridge Estates is a 21 lot community in Commerce Township…
$459,900
Owning a home is a keystone of wealth… both financial affluence and emotional security.
Suze Orman