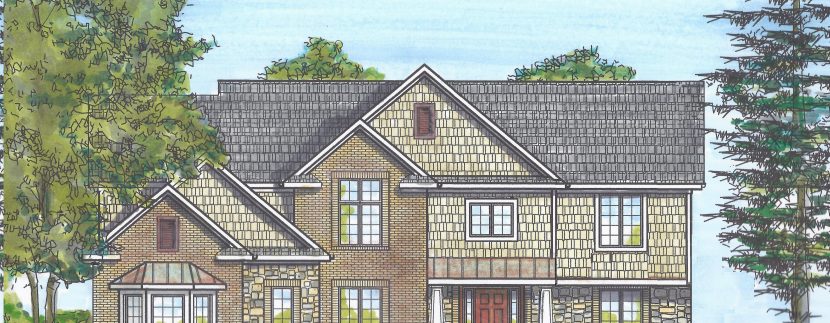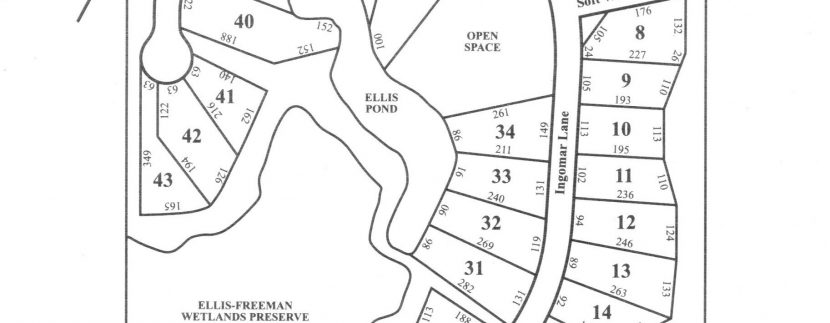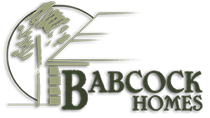The Rowan, Maybury Park, Novi, MI
Maybury Park Estates is a development created in a lovely…
N/A


7235 Ingomar Ln, Village of Clarkston, MI 48348, USA
Build on your lot, For Sale
$559,900
Custom Arlington floor plan, Elevation D with stack stone on front elevation
Floor plan features: 2,917 square feet, 3 ½ baths, four bedroom Colonial, large Front porch, first floor brick, fiber cement siding, two story foyer, nine foot first floor ceiling with eight foot solid doors, great room sealed fireplace, formal dining room, great room, first floor den with French doors, gourmet kitchen with 42” kitchen cabinet uppers, center island, granite countertops, GE built in appliances, spacious pantry, large master suite with studio ceiling, private master bath including garden tub, separate shower with full glass enclosure and double vanities, buddy bath and private guest bath on second floor, all baths full tile, upgraded 3 1/4″” hardwood in foyer, kitchen, nook & powder room. Tile in service hall & laundry room, full daylight (Incl. three 4×4 windows) basement with 9 foot walls, three car side entry garage, air conditioning and humidifier, first floor laundry and more!
Approximate Lot size 89 x 211 x 117 x 211, 1/2 Acre
Upgraded Amenities Included:
Added 1’ to rear of Kitchen, nook, master bed, closet, main bath & bedroom #2
Added 1’ to bedroom #4
9’ First floor ceilings with solid 8’ doors
9’ Daylight Basement (Includes three 4×4 windows)
8 foot tall fiberglass front entry & service door
Fan prep and install in great room
Two story foyer railing, open rail at top of stairs with iron spindles
3 piece plumbing prep in basement
Boxed out kitchen window
GE Built in stainless steel appliances
Granite with under mount sinks and dual 8” widespread
faucets in master, main bath & powder room
Ceramic tile in service hall & laundry room
Vented hood to exterior with stainless hood fan
Natural Black Cherry 3 1/4” hardwood flooring in foyer, kitchen, nook & powder room
Purchase Price……………….………………………………………………..$489,990
Maybury Park Estates is a development created in a lovely…
N/A
Whispering Ridge Estates is a 21 lot community in Commerce Township…
$464,900
Custom Arlington floor plan, Elevation E with stack stone on…
$524,990
Owning a home is a keystone of wealth… both financial affluence and emotional security.
Suze Orman